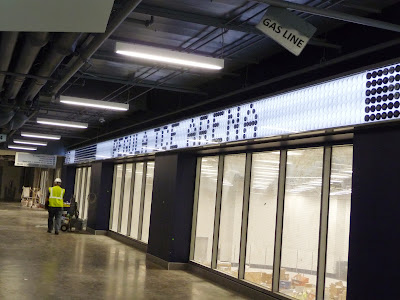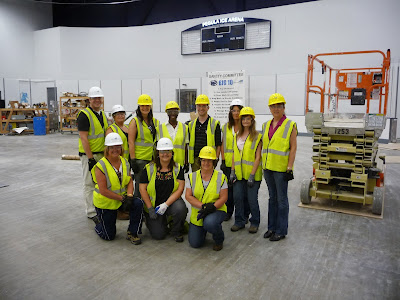The Pegula Ice Arena will be the new home of Penn State's NCAA Division One men's and women's hockey programs. The arena will house two sheets of ice. Main rink seating will consist of 5,700 spectator seats coupled with state of the art accommodations. In addition, the arena will also be an invaluable year-round recreational and education asset for members of the entire University community as well as for children, youth, and families throughout central Pennsylvania. (source: www.opp.psu.edu)
The arena is named for Terry Pegula, owner of the Buffalo Sabres NHL team. Mr. Pegula donated $102M for the construction of the arena; he also donated $12M toward the construction of a sports complex at Houghton College in western New York. Mr. Pegula made his money through his natural gas drill company - East Resources - with the discovery of deep layers of natural gas in the Marcellus formation. He sold Pennsylvania, New York, and Rocky Mountain assets to Royal Dutch Shell for more than $4 billion dollars. (source: Wikipedia)Ground was broken on the project in April 2012. The architect is Crawford/Bohlin Cywinski Jackson with Mortensen serving as the Construction Manager. OPP's own Marv Bevan is the project manager for Pegula.
Speaking of Marv, we met him at 3:30 just outside of the construction site to begin our tour, after we'd stopped at the East Area Locker Room Building to pick up our personal protective equipment (PPE) - hard hats, safety vests, safety glasses, and gloves.
 |
| On the construction site, heading toward the entrance. |
 |
| Oh, the irony...an ice machine outside of an ice arena. |
We entered the building through "Gate C," which will be the entrance for the community rink.
 |
| Just inside Gate C. |
 |
| Listening intently while Marv explains what we're seeing. |
 |
| The large "hole" in the center of the picture will be the skate rental "window". The "hole" to the left of it will be the concession stand. |
 |
| The arena will be home to PSU's D1 hockey teams, club teams, IM teams, State College Area High School's hockey team, PSU figure skating, community skating, and on and on! |
We moved further into the arena and to the community rink. The community rink is NHL sized, but the boards differ from those of the main rink. The community rink boards have aluminum stanchions and the "glass" doesn't flex like that of the main rink. There will be seating for 350 at the community rink.
 |
| Still quite a bit of work to be done on the community rink. |
 |
| The scoreboard for the community rink. |
From the community rink, we wormed our way through the building to see the training and locker room areas.
 |
| The visiting team's locker room...pretty plain! |
 |
| Making our way to the PSU locker rooms, we passed the entrance to the main rink. |
 |
| The strength and conditioning room for the men's and women's teams. |
 |
| The continuation of the "Penn State Hockey" from the previous picture. |
 |
| The state-of-the-art RapidShot Hockey Training System. |
 |
| In here, the players can work on their one-timers! |
 |
| And with the RapidHands equipment, they can work on their heads-up stick handling. |
 |
| The entrance to the men's locker room. |
 |
| On the left will be the lounge area of the locker room; on the right will be a drink station. |
 |
| The men's locker room, complete with ventilation system to (hopefully) avoid that awful hockey locker room smell! |
 |
| This wall will hold a "smart board" where coaches can review plays with the team. |
 |
| Pretty awesome PSU logo on the ceiling. |
 |
| Marv shows off the hockey stick storage area. Sticks will hang above as players come and go. Additional sticks will be stored in the cubbies underneath (they're deep enough...it's pretty neat!). |
 |
| The ice bath and hot tub area. |
 |
| The women's locker room. |
 |
| This floor logo is pretty freakin' sweet! The men's locker room has one, too. |
We made our way to the main rink, and I must say that anyone who plays on that main rink ice is going to feel like a rock star. What an amazing rink and atmosphere! The student section is VERY steep to allow for 1,000 seats and is located behind the goal that the opponents will have to defend for two of the three periods. Couple the student section with the design for the entire arena which will maximize crowd noise, and it's going to be a rip-roaring good time at Pegula!
 |
| This is how the PSU teams will approach the ice from their locker rooms. |
 |
| Marv pointed out the student section, the club seats, and the suites. |
 |
| The new scoreboard. |
 |
| The main rink at Pegula Ice Arena. |
Fresh off of what will soon be the main ice, we walked around the concourse level.
 |
| Directional signage on the concourse level. |
 |
| The concession stands are all named with hockey terms. |
 |
| I'll be curious to see if they serve different things, or just all have different names?!? |
 |
| A look at the main arena from the concourse level. (And there's Ryan!) |
 |
| Gregg gives the new ice arena a big thumbs up! |
 |
| The words on this sign are spelled out with hockey pucks. |
 |
| The border will eventually be filled with hockey pucks from any/all teams that contribute one, which I think is an awesome idea! |
 |
| Gregg, Mary, and Jolene check out the view from the top of the student section. |
 |
| One section of the concourse level contains exhibits about Penn State hockey, past and present. |
 |
| Roaring into D1 competition in a SWEET arena! |
 |
| An exhibit explaining the progression of PSU hockey. |
 |
| Another concession stand - this one is "Icing." (For the record, they should totally sell blue & white cupcakes here.) |
 |
| This is the main entrance to the arena. It has MAJOR WOW FACTOR! |
 |
| Makes me wonder...does the Lion have to be able to ice skate for appearances at games?!? |
 |
| This wall will be dedicated to Terry Pegula. It's meant to look like the Marcellus Shale with natural gas drilling. Can you see it? |
Next, we walked up to the club level. The club level boasts cushy seats and swanky restrooms.
 |
| The view from the club level. |
 |
| Cushy club level seats. |
 |
| Oh. Hey. Check me out in my PPE! |
 |
| Swanky sinks in the club level restrooms! |
 |
| Checking out one of the suites on the club level -sinks, fridge, and storage. |
 |
| Drink rail seating with 12 seats in front. |
Back down on the ground floor, we walked to the Zamboni area.
 |
| This is where the Zamboni will dump its ice shavings. |
 |
| Zamboni access to the community rink. |
 |
| And Zamboni access to the main rink. |
Our tour ended back on the community rink floor, where Marv was kind enough to take a picture of our group.
 |
| Front: Jolene, me, and Mary G. Back: Gregg, Penny, Kristin, Terri, Ryan, Mary W., Shelby, and Lora Lee |
I think everyone in our group was in agreement that the Pegula Ice Arena is a spectacular venue. It sure puts all of the change orders and certificates of payment that have crossed my desk into perspective. The arena is worth every penny that's been spent!
Personally, I can't wait until I get the opportunity to attend a hockey game there and skate on the community ice. Is it hockey season yet?!?
tunnel freezer
ReplyDelete